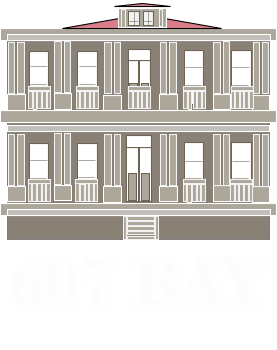Stay in Historic Beaufort South Carolina on the Riverfront
History of 607 Bay Inn Downtown Beaufort Street, South Carolina, William Joseph Thomas House, 1907.
The earliest mention of the name of Beaufort in connection with the town of that name is to be found in the minutes of a meeting of the Lords Proprietors of the province held December 20, 1710, when it was agreed that a seaport town should be erected at Port Royal in Granville County to be called Beaufort Town. This location provided many advantages for the ships of Great Britain, including the availability of masts, pitch, tar, turpentine and other essential naval stores. A charter was signed by six of the eight Proprietors of the province: the Earl of Craven, the Palatine, the Duke of Beaufort, Lord Carteret, Sir John Colleton, and John Danson. On June 7, 1712, the Parish of St. Helena was created, and sometime between the Yemassee Indian War of 1715 and June 1717, parcels for the township of Beaufort were laid out.
Overlooking the Intercoastal Waterway
On June 6, 1717, the local council passed an order that every person who took up any of the front lots in the town of Beaufort should be obligated to build a house of fifteen feet by thirty feet within two years’ time after the date of their grants. On July 25, 1717, Lot 16 was granted. Shortly thereafter, 607 Bay Inn Downtown Beaufort became a homestead on the Point neighborhood of Beaufort.
The first house on this site was a two-story tabby house, constructed during the Federal Period (1780-1830), and ruins of its foundation remain in the back yard. Owned prior to the Civil War by the Reverend Stephen Elliott of St. Helena Parish Church (formerly Episcopal), the house was used as the offices of the “Free South,” a newspaper published during the Civil War by the Union Army, while the former owner’s son, Brig. Gen. Stephen Elliott, rose to the ranks in the Confederate cause. His life is noted in the historical marker across the street and the park that bears his name.
Three significant homes on this block overlook the Intercoastal Waterway, taking advantage of the prevailing southerly breezes; 607 Bay Inn Downtown Beaufort is situated between the Lewis Reeve Sams House at 601 Bay (1852), and the Wallace Fuller House at 611 Bay (1907). Locals often refer to Stephen Elliott Park as Cannon Park; the park was deeded to the city by the original landowner families, the Fullers, the Elliotts and the Sams. An original tabby seawall, built by these same landowners, fronts the Intercoastal Waterway side of the park, providing a protective elevation above the Beaufort River.
Shortly after the turn of the century, the property changed hands and was acquired by William Joseph Thomas, who was born 1871 in Crocketville, SC. Thomas grew up in Hampton county, attended S.C. College (now the University of South Carolina), and attained an LL.B. degree. Thomas was a member of the House of Representatives from 1898-1902. In May of 1902, he married Tennessee Clifton Calhoun of Clio, SC, and made his home at 607 Bay Inn Downtown Beaufort Street.
The clapboard house pictured here during the Civil War was extensively remodeled in the early part of the 1900’s. Interestingly, the building was replaced by a frame building, and the current building is resting on some of the original tabby wall foundations of the prior two structures. This new house, albeit short-lived, was where the W. J. Thomas family got its start.
At this time, it is believed the young family first had a baby girl who was also named Tenny. The Waterhouse family lived next door at the Sams house. The story goes that the young Tenny, at age 3, was playing in the street in front of the house and that the Waterhouse horse got loose and tragically kicked Tenny in the head. Tenny died en route to the hospital in Savannah. This was only the first tragedy during this time period.
Next to the Sea Island Hurricane of 1893, the greatest disaster in Beaufort County history was the Great Fire of 1907, which consumed much of downtown Beaufort, including the newly remodeled residence at 607 Bay Street.
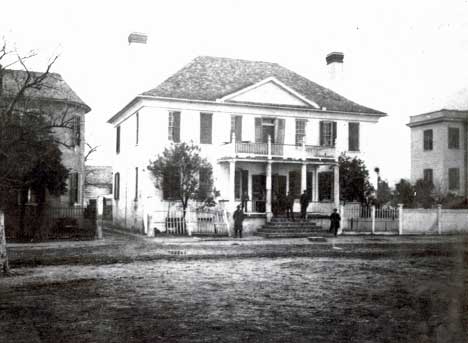
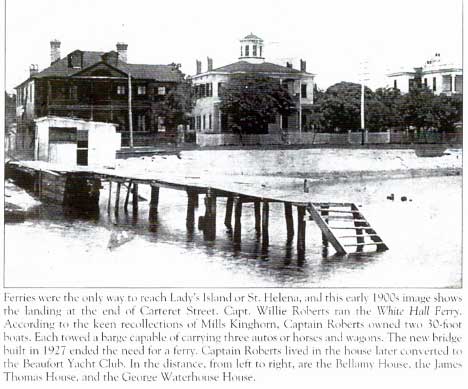
the Great Fire of 1907
It was an incredibly windy day, with winds clocked at 30 knots – so strong the ferry stopped running about noon. (The ferry dock was at the foot of Carteret Street, visible from the front porch of 607 Bay.) The Scheper Cotton Warehouse stood just across Carteret Street on the southwest corner. Inside, a small group of teenage boys huddled around a little fire. Some accounts said that they were smoking cigarettes; others said that they were gambling with grown-ups. Regardless, by 1 o’clock, the smell of burning heart pine was attracting attention, and the two inadequate fire departments responded and began the impossible task of quenching the flames.
By the end of the day, half of the 700 block of Bay – the block immediately west – was consumed, and the gale force winds had swept north up Carteret Street, destroying much in their path through the west side of the 400 block of Carteret.
Meanwhile, the fire had also raced eastward into the 600 block, rapidly destroying the 18th-century Fuller-Wallace Home next door, and this house, 607 Bay, now the home of Beaufort lawyer W.J. Thomas. The Lewis Reeve Sams House next door, built in 1852 by the Sams but purchased by Maine native George Waterhouse in 1869, was saved by a bucket brigade of employees of the Waterhouse Cotton Gin at the west end of Bay Street.
The current house at 607 Bay is the home rose from the ashes of Beaufort’s Great Fire of 1907.
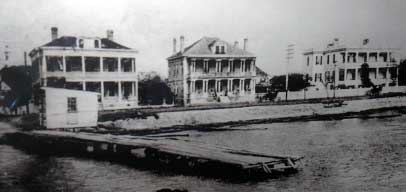

The builder, a Mr. Cantapaw, also noted for his work in the Charleston area, constructed the house over a period of 2 years using concrete pieces cast onsite made from local sand. At the time the house was erected, the columns of steel-reinforced concrete across the front verandas were said to be the second longest in the world. This new method of construction certainly appealed to Mr. Thomas after having lost his prior house to fire. Reinforced concrete was still a relatively new product when Thomas built the house. Under patent for 30-40 years, it had been used for the first time in a bridge 15 years earlier. Lifespans for concrete buildings can be double or triple those of other common building materials; and homes built with concrete walls, foundations, and floors are highly energy-efficient because they take advantage of concrete’s inherent ability to absorb and retain heat.
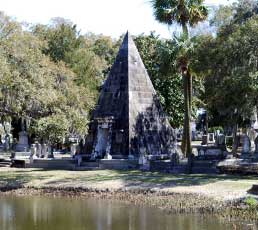
The residence at 607 Bay has been widely cited as a very early architectural example of reinforced concrete construction assembled and detailed to look as if it were stone. The architecture is of the Victorian Period, built in the 5-Bay Beaufort style with paired, fluted Doric order columns spanning the facade of double-tiered verandas. With limited options for Portland Cement, great success was met as different techniques were used to suggest stonework, rustication, veining, tooling, and ornamental detailing. Different face mixes were used to obtain various colors. The stone castings of 607 Bay evidence both a ‘quarry face’ design and the implementation of ornamental detailing in the form of Acanthus leaf, egg, and dart molding and quatrefoils.
Two generations of the Thomas Family were raised in the house, many of whom went on to make significant contributions to both Beaufort and South Carolina at large, serving as attorneys, a mayor, an architect, and a scientist.
During the decades following the 1970’s, the house was rented to a series of interesting Beaufort residents, including a pulp fiction author, and became known locally as a center for social gatherings. The house then sat dormant for several years, after which a descendant of W.J. Thomas agreed to the vision of the new owners, and thus began the process of acquiring and restoring the property. 607 Bay opened in 2020 to carry on in a 300-year tradition of being a great place to stay.
Special Thanks
Special thanks to the Beaufort Historical Society, the Thomas Family, and to our valued neighbors and contributors.
Historic Resources of the Lowcountry – A Regional Survey by the Lowcountry Council of Governments June 1979
(Recommend read from Rowland’s “Bridging the Sea Islands: Past & Present.” Chapter 7 – p. 148-153.)

